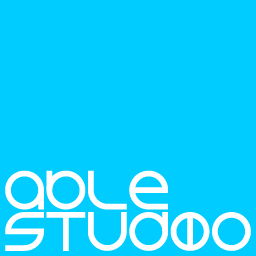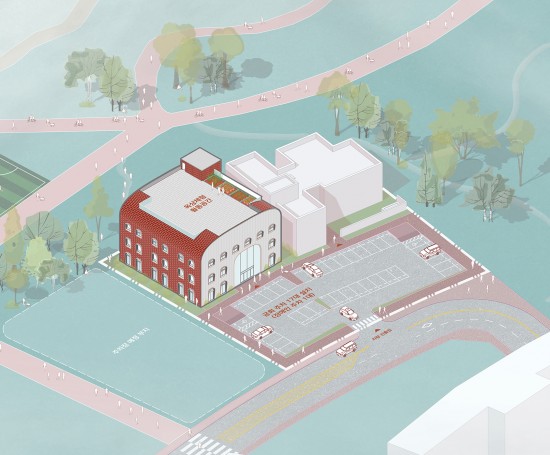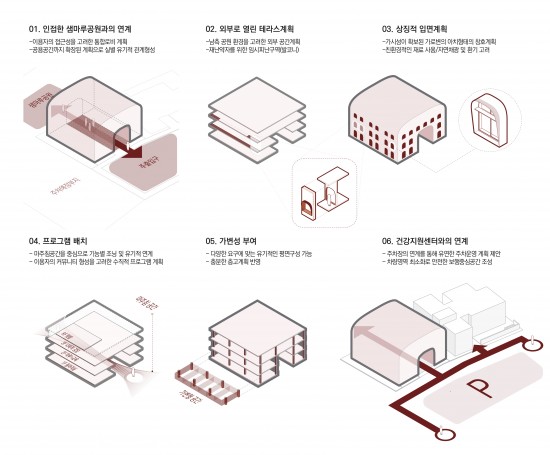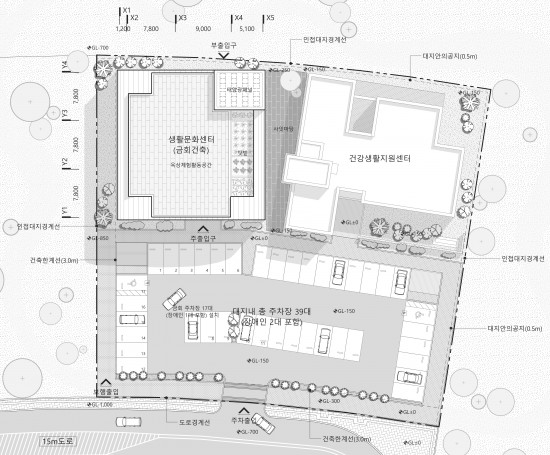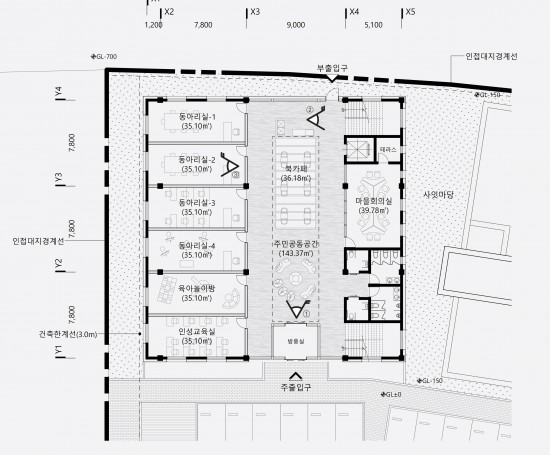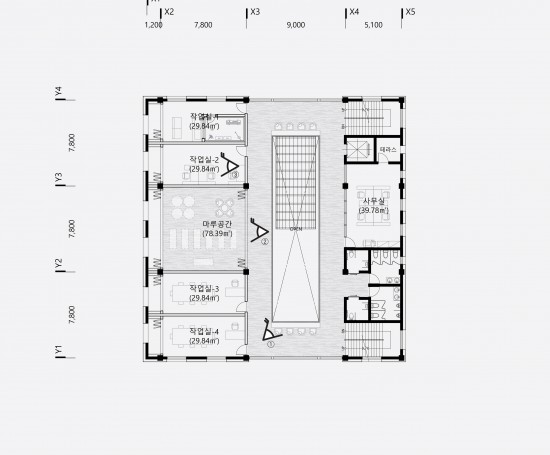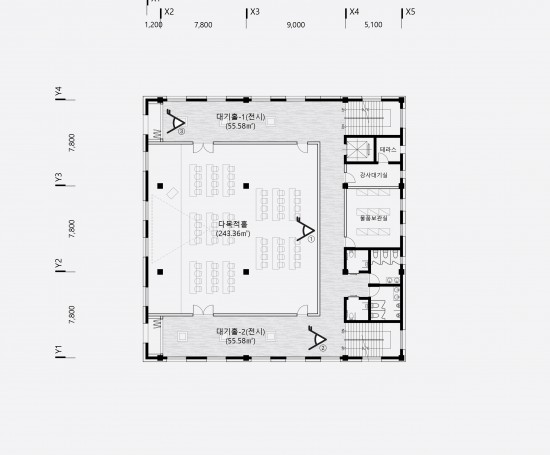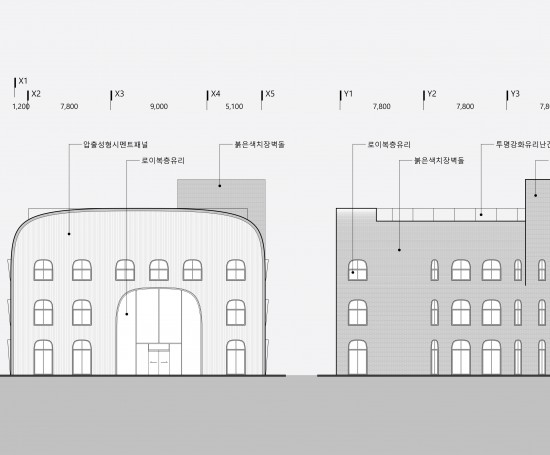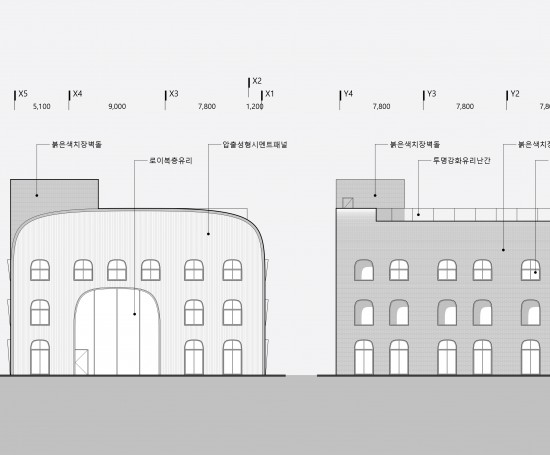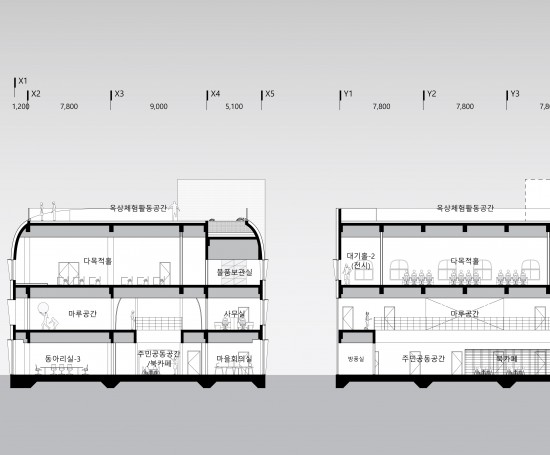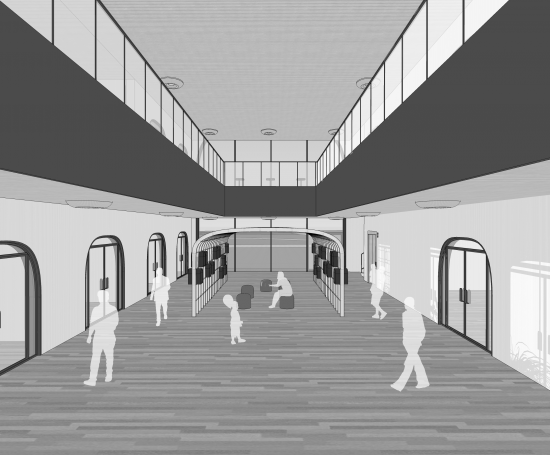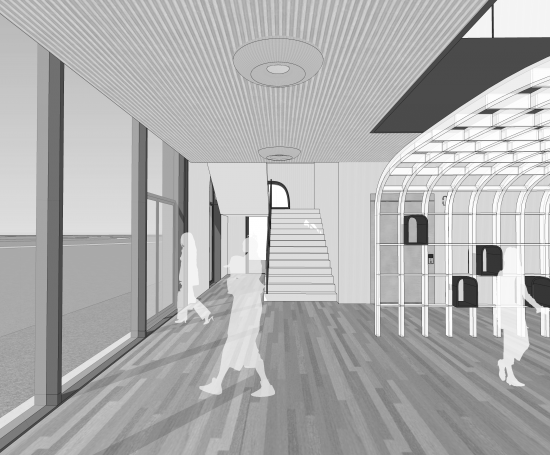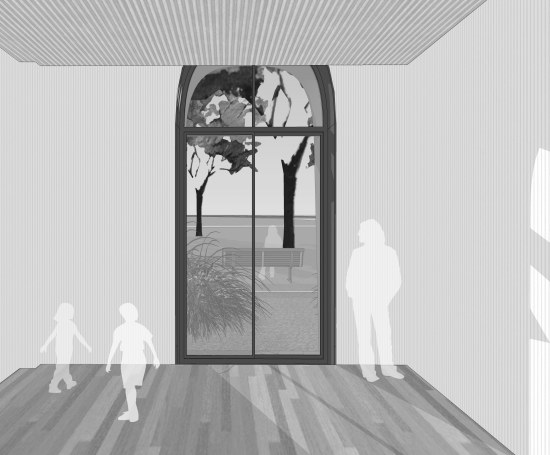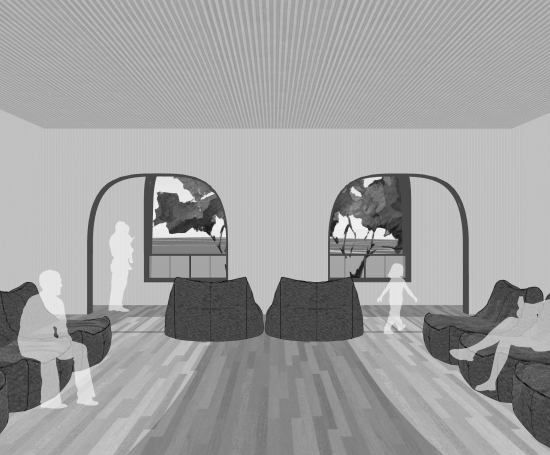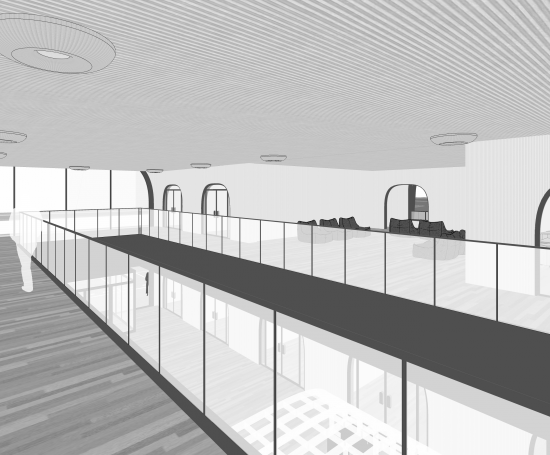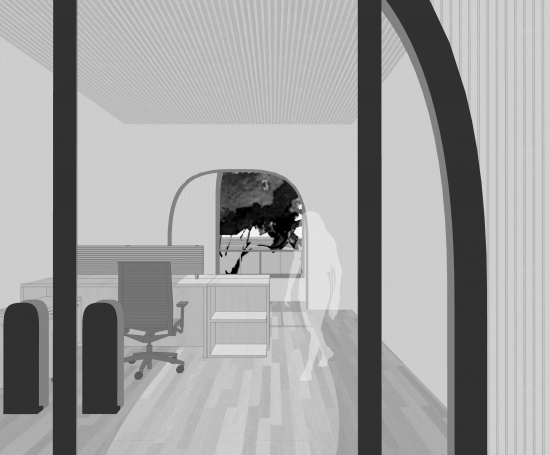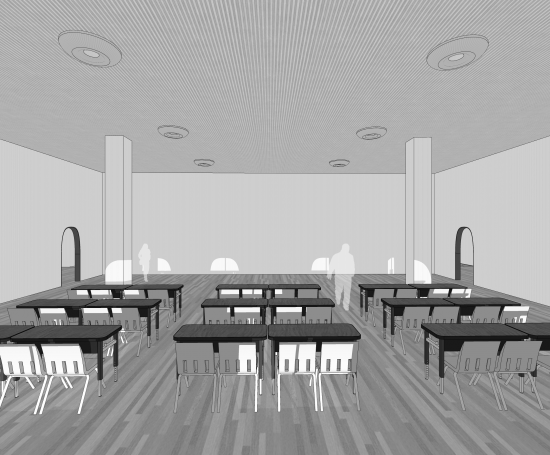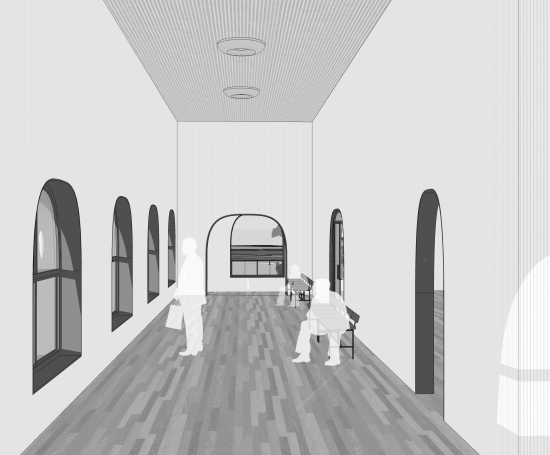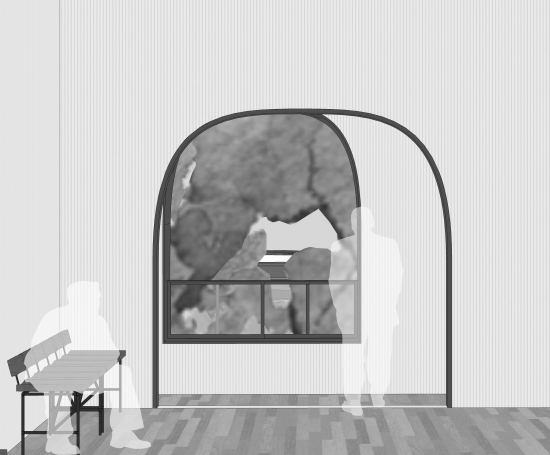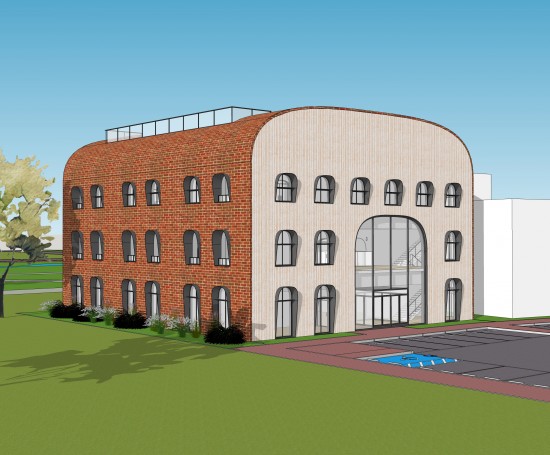원주 서부권 생활문화센터 신축 설계공모
TYPE: Competition
STATUS: Proposed
Partner in Charge: June Ho Kim, Huida Jeong
Project Team: Hyeong Geun Moon
SIK-BBANG[Plain Bread] PLAYGROUND
대지위치 : 원주시 지정면 가곡리 1528-1(기업도시 내 공공시설용지)
지역지구 : 준주거지역, 지구단위계획구역
대지면적 : 3,271.5 ㎡ (생활문화센터 1,430㎡ 계획)
도로현황 : 북측15M
연 면 적 : 1,544.12 ㎡ (금회계획), 2,394.54 ㎡ (총합계)
건축면적 : 540.54 ㎡ (금회계획), 968.00 ㎡ (총합계)
건 폐 율 : 16.52 % (금회계획), 29.59% (총합계)
용 적 율 : 47.20 % (금회계획), 73.19% (총합계)
구 조 : 철근콘크리드
층 수 : 지상 3층
최고높이 : 15.60 m
외부마감 : 압출성형시멘트패널, 붉은색치장벽돌
주차개요 : 총 39대 (장애인주차 2대 포함), 17대(中 장애인주차 1대) 신설
SIK-BBANG PLAYGROUND
지식기반형 신도시인 원주에서 지역 주민의 삶에 큰 영향을 줄 수 있는 공공건축물의 의미와 가치, 그에 어울리는 창의적인 형태와 내부공간의 고민으로 이번 공모를 시작하게 되었습니다.
이제 짓고 있는 신도시인 만큼 주변 맥락에서 크게 고려해야 할 점은 인접한 ‘샘마루공원’과의 연계였습니다. 허허벌판의 도시에서 몇 없는 주변의 건물을 형태적으로 받아주기보다는 내부공간과 사람의 동선을 고려한 장면(SCENE)의 연속으로 인간 경험 중심의 시퀀스(sequence)를 고려한 설계입니다.
1층 로비와 마주침 공간의 경계를 허물고 이용자가 자유로이 이용할 수 있는 가능성을 확보한 뒤, 중심공간을 기점으로 인지성 높은 수평, 수직 동선을 계획했습니다. 모든 동선은 통일되어 길을 생각하며 방을 찾는다기보다 공간 내부에서 들어오는 빛과 공간의 장면들 쉬이 경험할 수 있도록 하였습니다.
더불어 중심공간에 건물 형태로부터 오는 힘을 넣고 도시적 관점에서 중점적인 감상을 얻기 위해 건축에서 쓰이는 언어 중 중심에 힘이 쏠리는 언어인 아치를 이용해 매스를 형성하였습니다. 매스와 창문의 모양이 한데 어우러져 내부 공간에서 그리고 외부 공간에서도 시각적으로 혹은 경험적으로 얻어 가는 모든 프로세스에 유머를 더하고자 했습니다.
딱딱하고 획일화된 공공시설의 이미지를 지양하고, 누구나 쉽게 접근하고 잘 사용하길 바라는 마음으로 유연한 이용자 중심의 디자인입니다.
SIK-BBANG[Plain Bread] PLAYGROUND
In Won-ju, a new city of knowledge-based companies, we started the competition with the meaning and value of public buildings that can greatly affect the lives of local residents, creative forms and internal space.
As it is a new town that is being built, a big consideration in the surrounding URBAN context was the connection with the adjacent “Saem-maru Park.” It is designed to take into account the sequence of scenes (장면), which takes into account internal space and human movement, rather than accepting the few surrounding buildings SHAPE in the middle of nowhere.
After breaking down the boundary between ‘the lobby’ and ‘the facing space’ on the first floor, we secured the possibility of users freely using it, and planned a recognizable horizontal and vertical circulation based on the central space. All the movements were unified so that we could easily experience the light and the scenes of space coming from inside the space rather than looking for a room while thinking about the way.
In addition, to put the power from the form of a building into the central space and gain a central appreciation in the urban context, the mass was formed using arch, a language that focuses on the center of the architecture. The combination of mass and window shapes meant adding humor to all processes that were obtained visually or empirically, both in the interior space and in the exterior space.
It is a flexible user-centered design planed to eliminate the image of hard and uniform public facilities and to make it easy for anyone to access and use it well.
